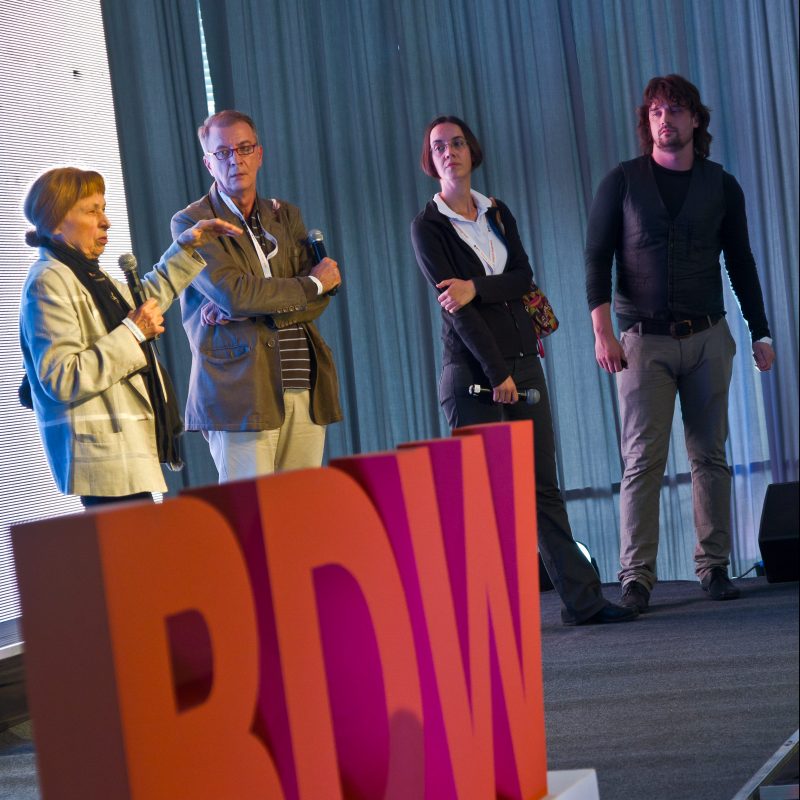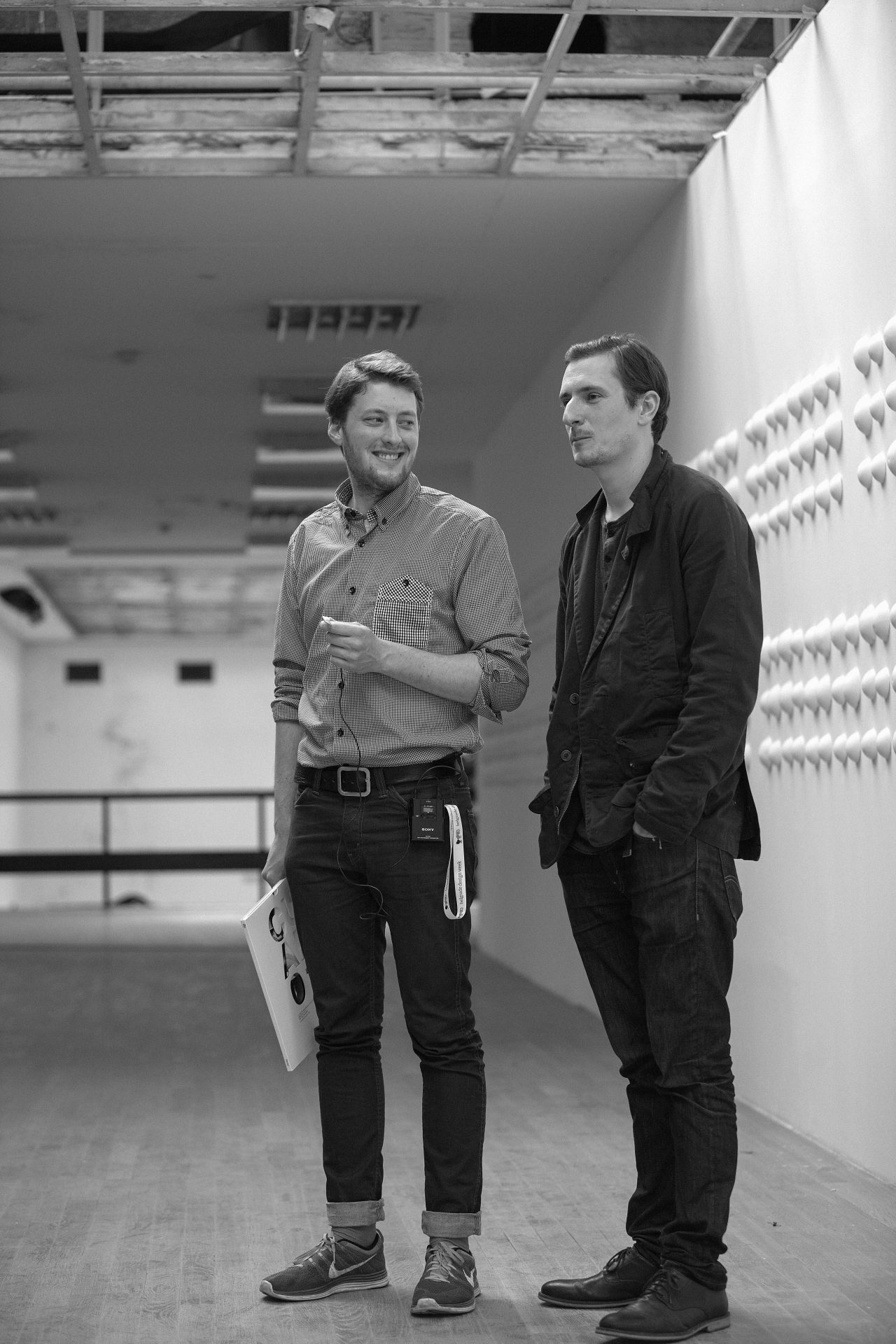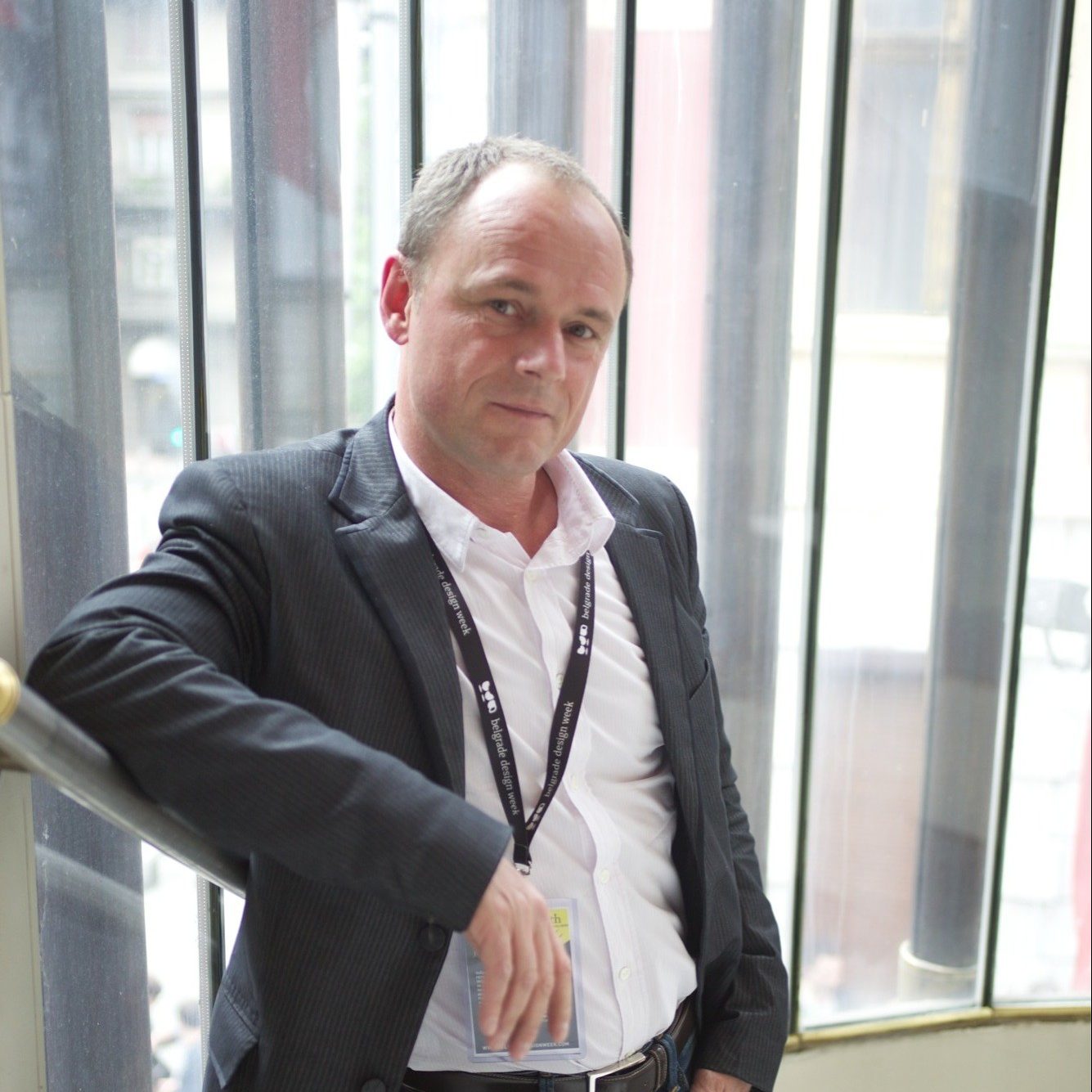
Twenty-three kilometers north-east of Belgrade, in Srem, on the right bank of the Danube, two kilometers downstream from Novi Banovci, a big grey geometrical object has sprung up – this “marvel” that the locals already call “the house with no windows” and “the house with no roof “. Everyone there knows that “this funny house was built by Macura”, but few have an inkling that it is a museum. Until the word gets round. And it will get round, soon enough, far and wide. For this is something highly unusual – rather more unusual than the appearance of the building: Vladimir Veljko Macura, born in 1965 in Brvenik, near Knin, has come, via Vienna – where he has been living since 1986 – to Novi Banovci for the purpose of having.
A mesmerising quadruple entered the grand scene of BDW, transcending all stereotypes, presenting in the classical sense of the word, and giving the audience a completely new lecture experience. It was made of Radonja Leposavić, Mira Brtka, Bojan Končarević and Ivana Đokić. Instead of Vladimir Macura, the founder of the Museum Macura in Novi Banovci, whose collection is one of the largest private collections of neo-avantgarde art in the region, his four friends entered the stage without knowing why they are invited till the last moment, so they had to improvise with the presentation of the museum, instead of its owner.
The story of the current architecture of the museum is interesting and shows the spirit of Vladimir Macura. The conceptual design of the museum, in the form of sketch of a base and 3d renders, was handed to Macura by architects Vanja Kucina and Nenad Katić to review it and give his comments. Macura called the authors after a year for the first time, to come and see the building in the final stage of construction. It was very unusual that to start building after not even complete projects, but after seeing the almost completed building, they were very disappointed with the changes that Macura independently entered. Proportions were disrupted, the continuity of the interior has been interrupted, the exterior staircase was gone and, in its place, large glazed atriums were placed. Inspired by the preliminary design, Macura adjusted the project to his view of the exhibition space. So he became a co-author. An entirely new spacial value has been created, due to the unusual communication with the client.

