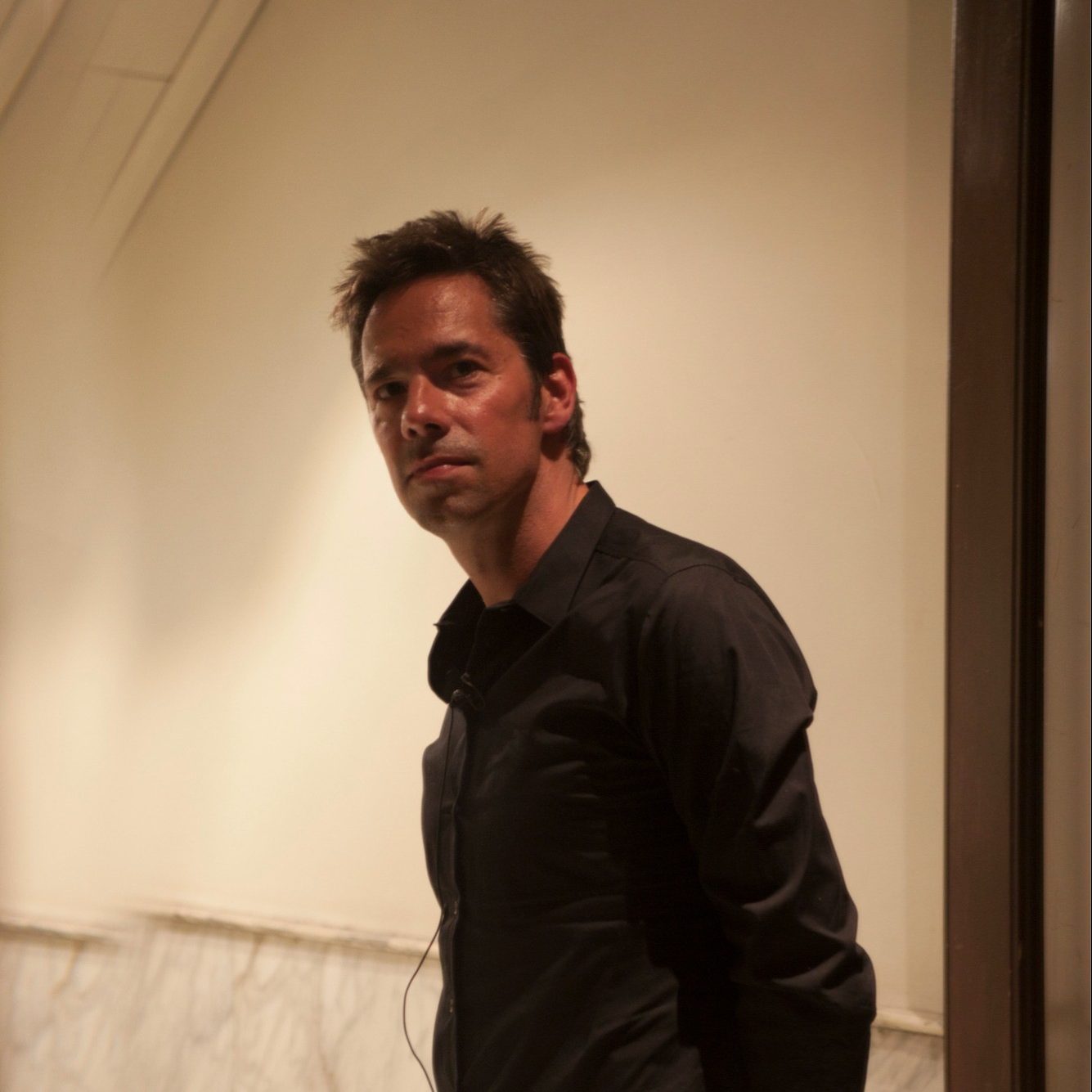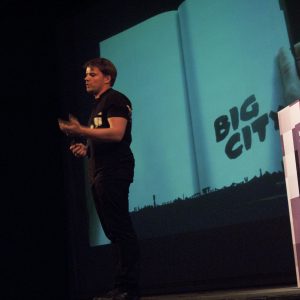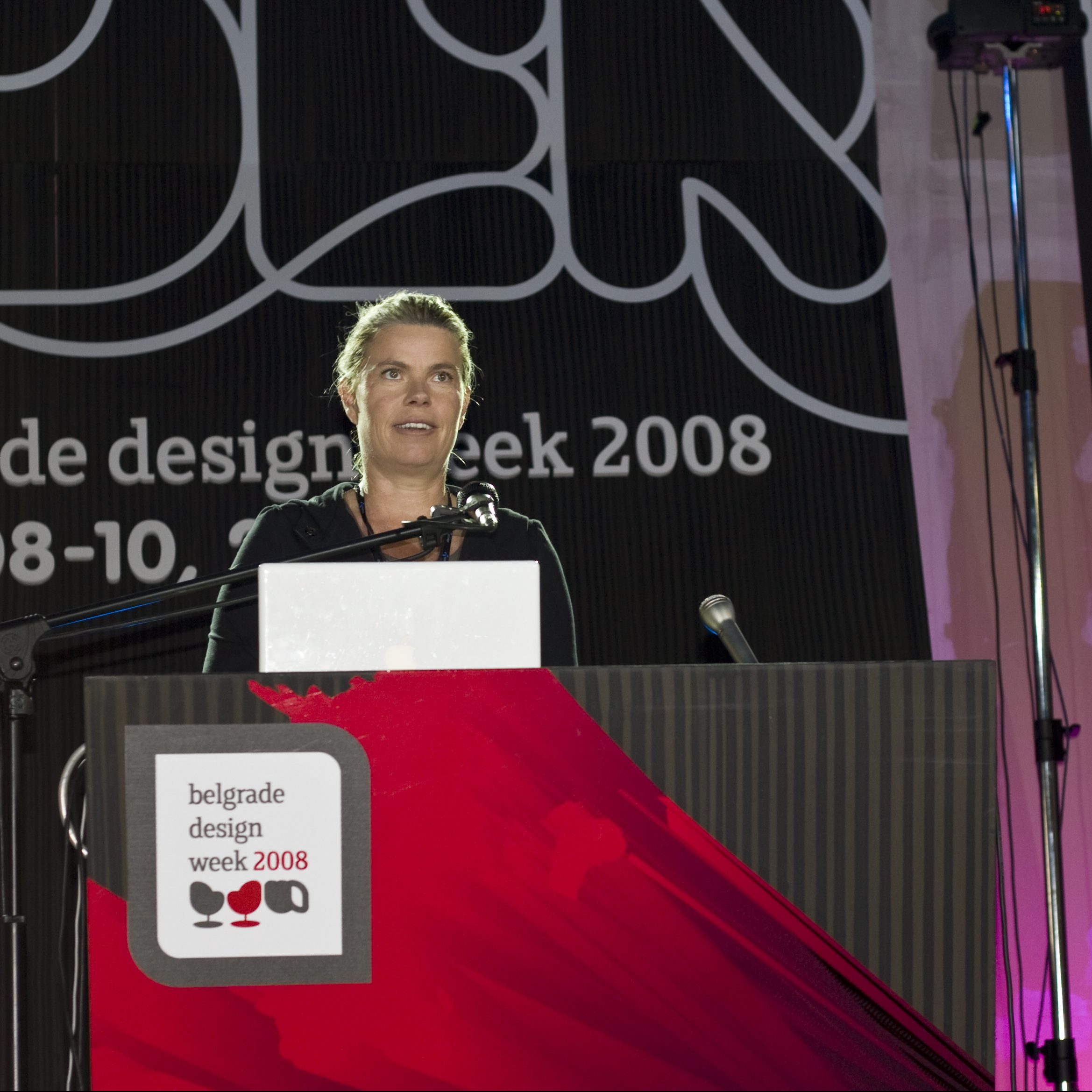
Do not make the same mistake as I did when coming to BDW, by planning things too tight and efficient. But take time to enjoy it to the max. You will not regret it!”
Jacob van Rijs (Amsterdam, the Netherlands, 1964) is a co-founder and principal architect of MVRDV, an interdisciplinary studio that works at the intersection of architecture and urbanism. The award-winning Dutch practice was set up by Van Rijs alongside Winy Maas and Nathalie de Vries in 1993 and has established an international identity with a wide variety of building typologies and scales that are self-generated, innovative, experimental, and theoretical.
The work of MVRDV is exhibited and published worldwide and has received numerous international awards. Two hundred and fifty architects, designers and urbanists develop projects in a multi-disciplinary, collaborative design process that involves rigorous technical and creative investigation. MVRDV works with BIM and has official in-house BREEAM and LEED assessors.
The products of MVRDV’s unique approach to design vary, ranging from buildings of all types and sizes, to urban plans and visions, numerous publications, installations and exhibitions. Completed projects include the Netherlands Pavilion for the World EXPO 2000 in Hannover; the Market Hall, a combination of housing and retail in Rotterdam; the Pushed Slab, a sustainable office building in Paris’ first eco-district; Flight Forum, an innovative business park in Eindhoven; the Silodam Housing complex in Amsterdam; the Matsudai Cultural Centre in Japan; the Unterföhring office campus near Munich; the Lloyd Hotel in Amsterdam; the Ypenburg housing and urban plan in The Hague; the Didden Village rooftop housing extension in Rotterdam; the music centre De Effenaar in Eindhoven; the Gyre boutique shopping center in Tokyo; a public library in Spijkenisse; an international bank headquarters in Oslo, Norway; and the iconic Mirador and Celosia housing in Madrid.
Current projects include a public art depot in Rotterdam, the transformation of a mixed-use building in central Paris, mixed-use high-rises in New York and Shenzhen, and a variety of housing projects in the Netherlands, France, China, India, and other countries. MVRDV is also working on large-scale urban masterplans in Bordeaux and Caen, France and the masterplan for an eco-city in Logroño, Spain. Larger scale visions for the future of greater Paris, greater Oslo, and the doubling in size of the Dutch new town Almere are also in development.
Our research-oriented approach is exemplified by The Why Factory, an independent think tank and research institute that we run together with the Delft University of Technology, which provides an agenda for architecture and urbanism by envisioning the city of the future. This research leads us to deal with issues ranging from global sustainability in large-scale studies such as Pig City, to small, pragmatic architectural solutions for devastated areas such as New Orleans.
MVRDV first published a manifesto of its work and ideas in FARMAX (1998), followed by MetaCity/Datatown (1999), Costa Iberica (2000), Regionmaker (2002), 5 Minutes City (2003), KM3 (2005), Spacefighter (2007) and Skycar City (2007), The Vertical Village (with The Why Factory, 2012) and the firm’s first monograph of built works MVRDV Buildings (2013, with an updated edition published in 2015).

