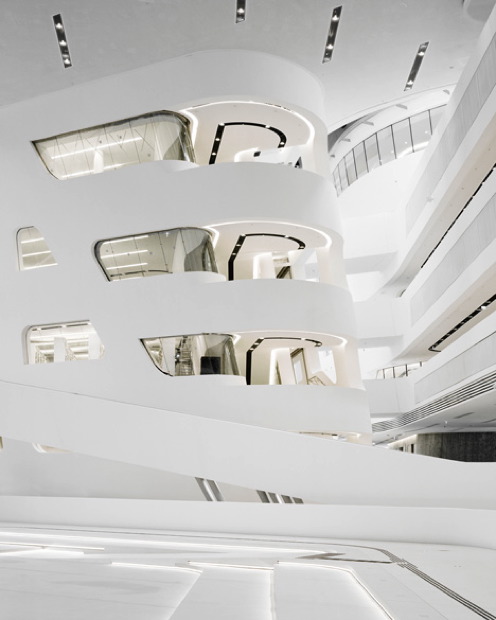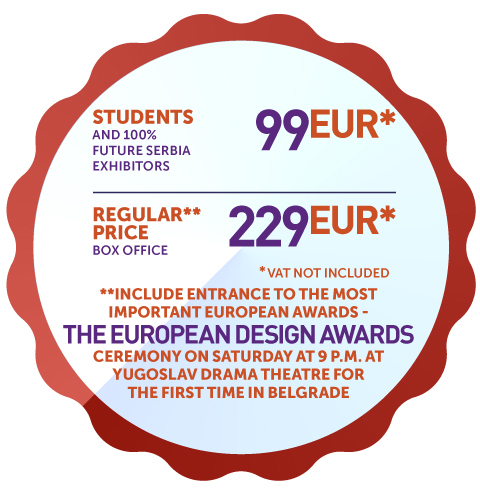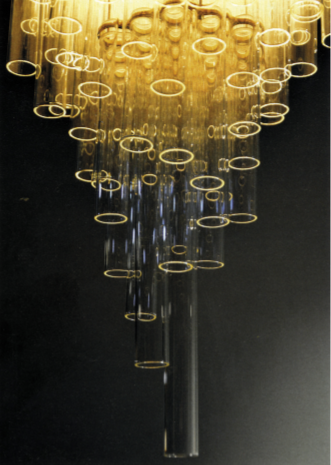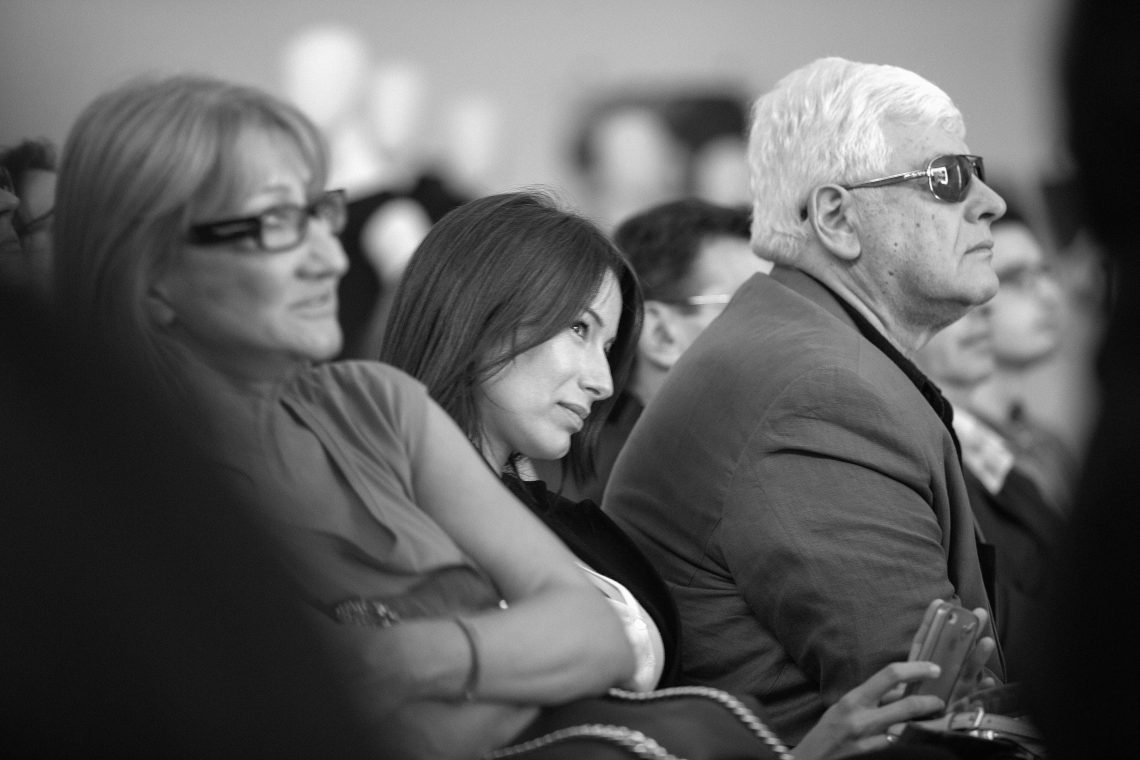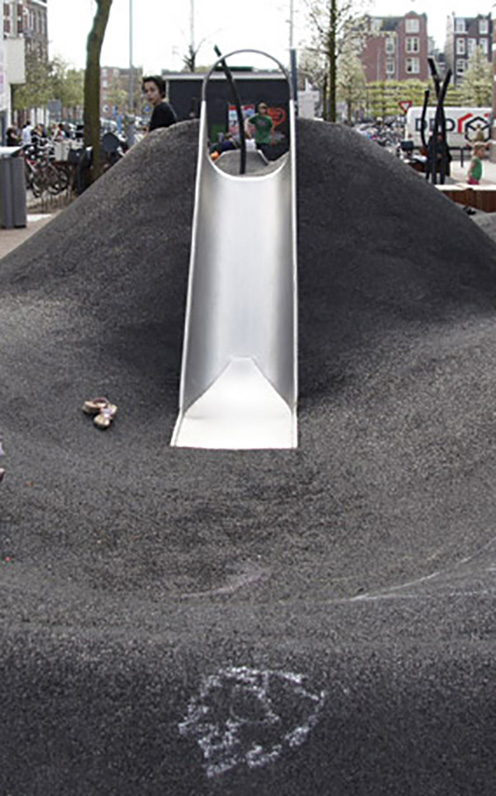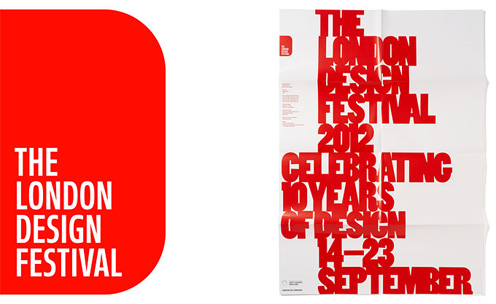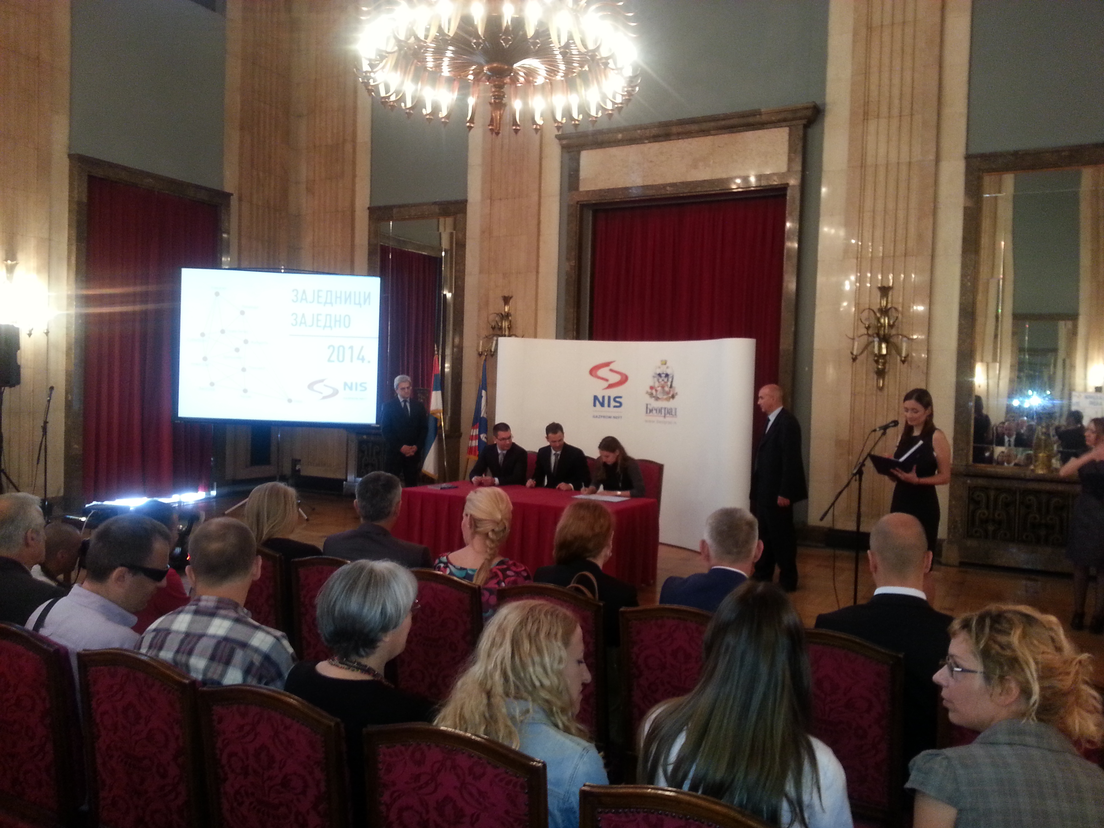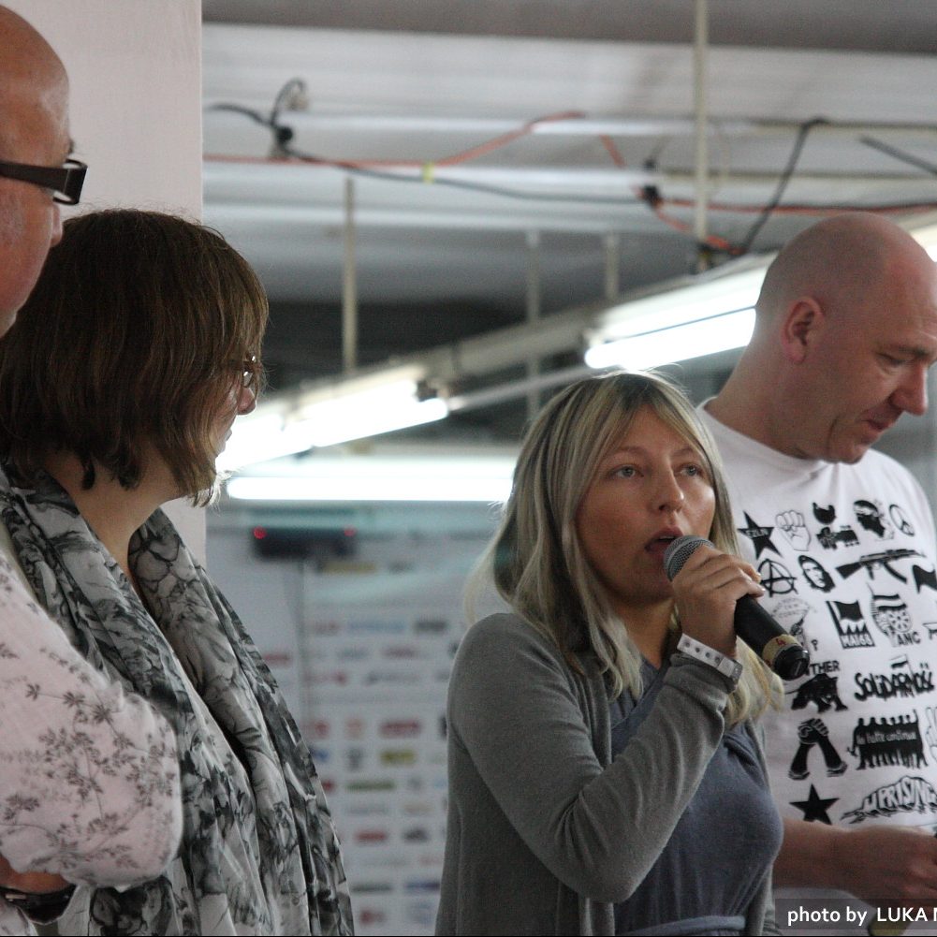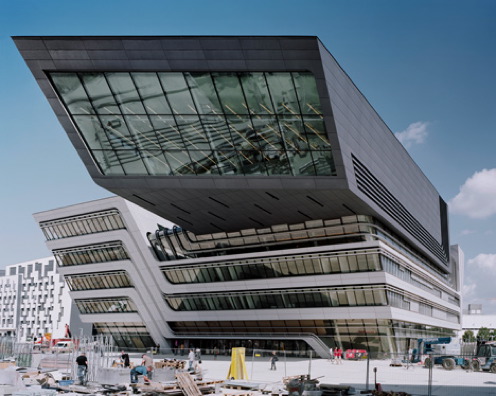
NEW TRIUMPH OF ZAHA HADID
Old friends of Belgrade Design Week, Zaha Hadid Architects are the authors of a gorgeous new project: Library and Learning Centre which recently opened at the Vienna University of Economics and Business (Wirtschaftsuniversität Wien).
This is one of the seven buildings that make up a new campus designed to accommodate 24.000 students and a staff of 1.800. This structure with a total area of 28.000 sqm has a distinguishable ZHA shape, and its most distinctive feature is a large black volume perched over the roof and cantilevers out across a public square at the main entrance. The building is designed like a cube with both straight and inclined edges. The straight lines of the building’s exterior separate as they move inward, becoming curvilinear and fluid to generate a free-formed interior canyon that serves as the central public plaza of the center.
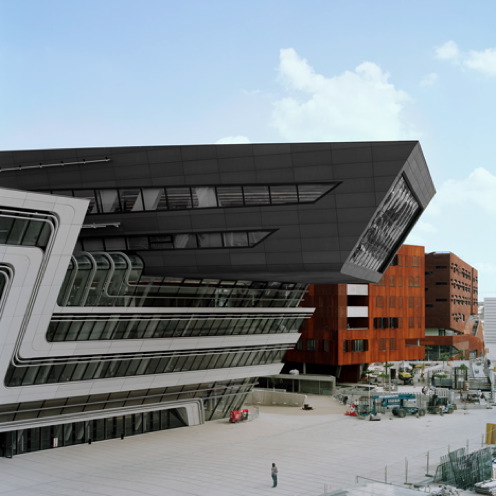
The Center comprises a “Learning Center” with workplaces, lounges and cloakrooms, library, a language laboratory, training classrooms, administration offices, study services and central supporting services, copy shop, book shop, data center, cafeteria, event area, clubroom and auditorium.
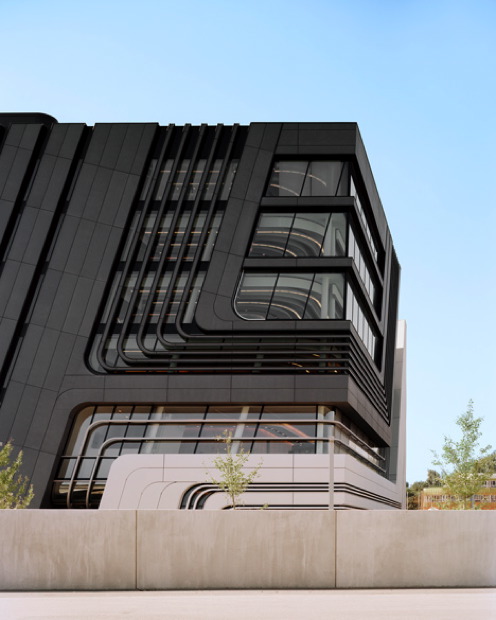
A facade is made of special glass fibre-reinforced concrete panels, produced by Austrian company Rieder Smart Elements. It is inclined at an angle of 35 degrees, allowing floor plates to increase in size towards the top of the building, which gives the entire structure a particularly monumental appeal.
Photo © Rieder Smart Elements
P.S. The incredible Patrik Schumacher, Zaha Hadid Architects director, was the recipient of the BDW Grand Prix in 2011.
